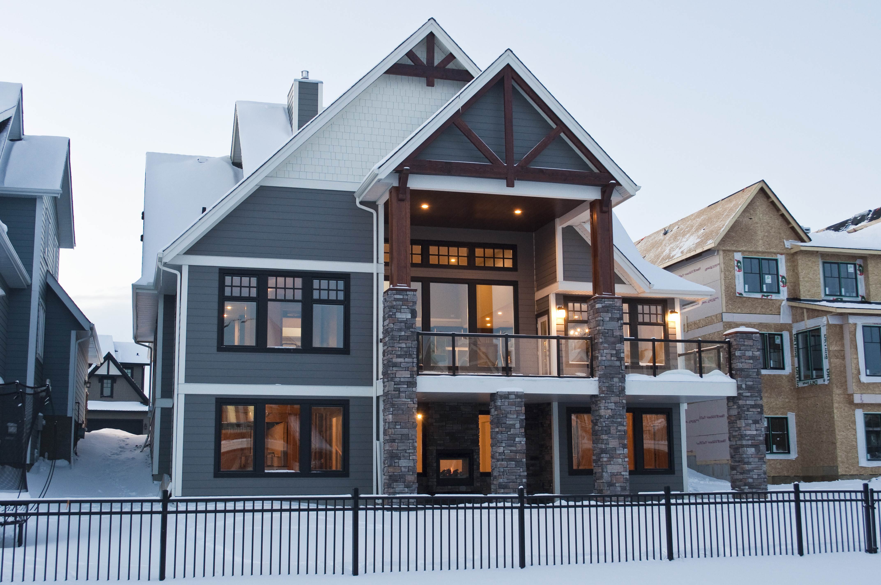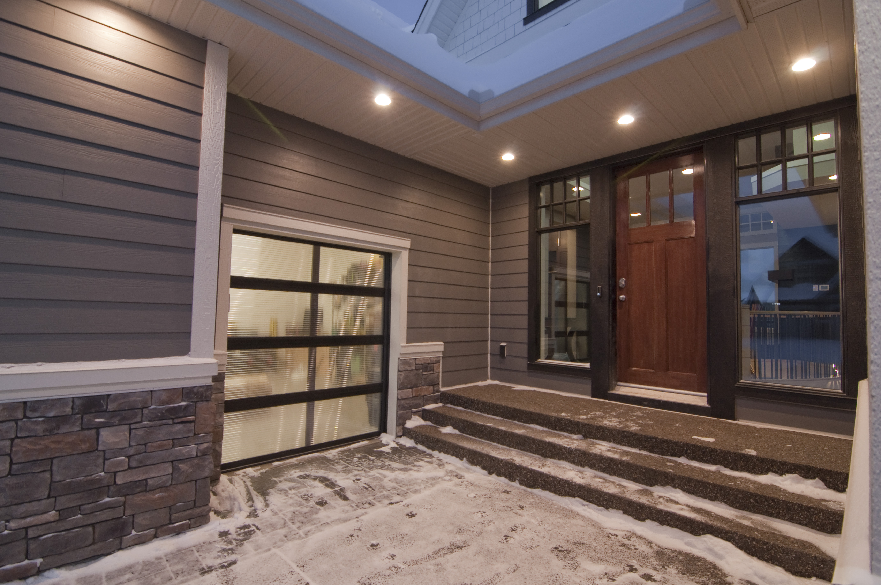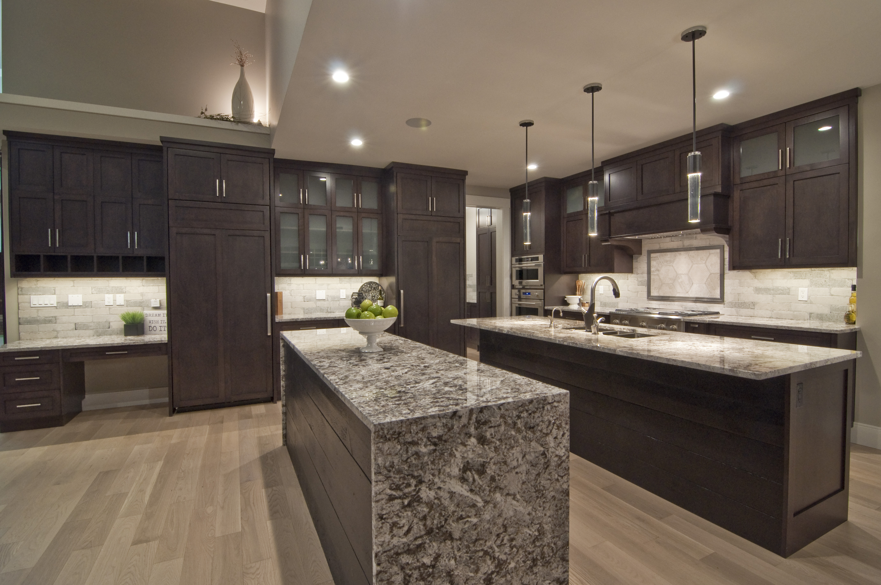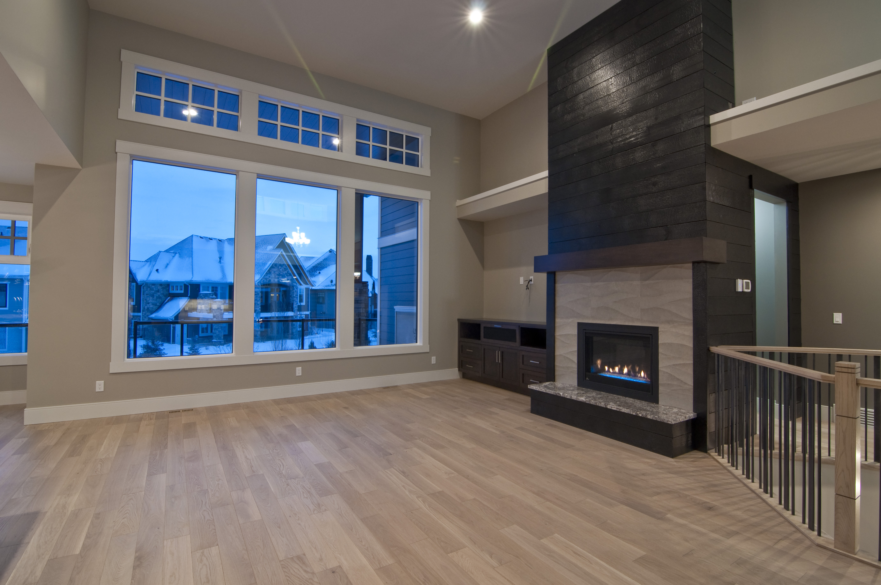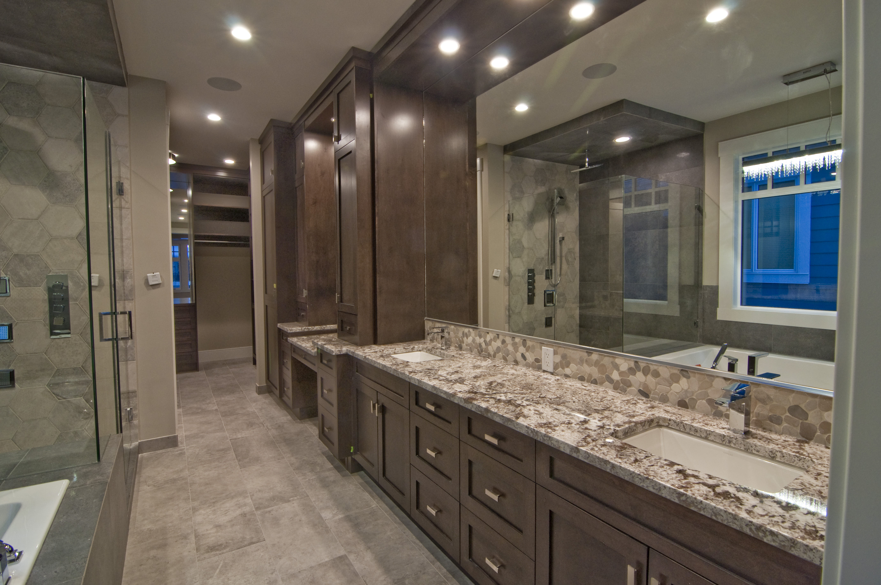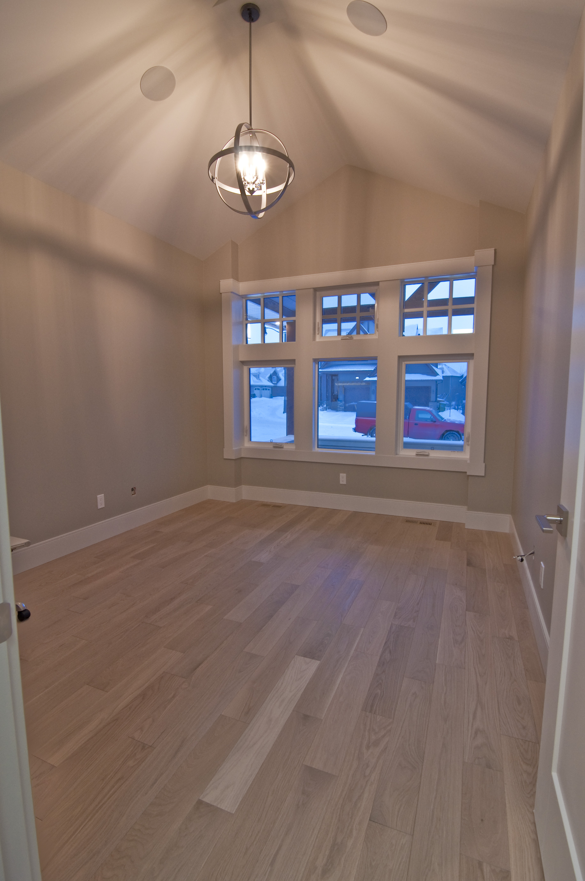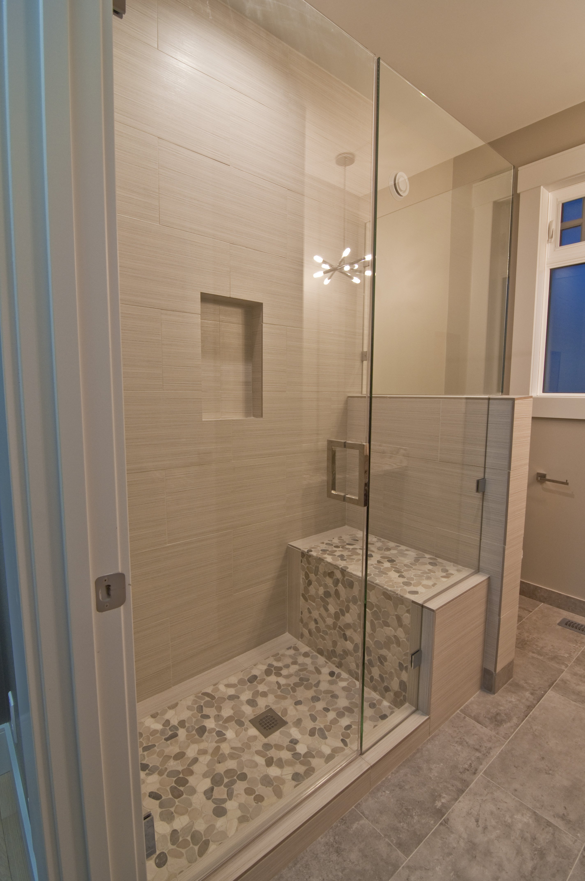Available Now
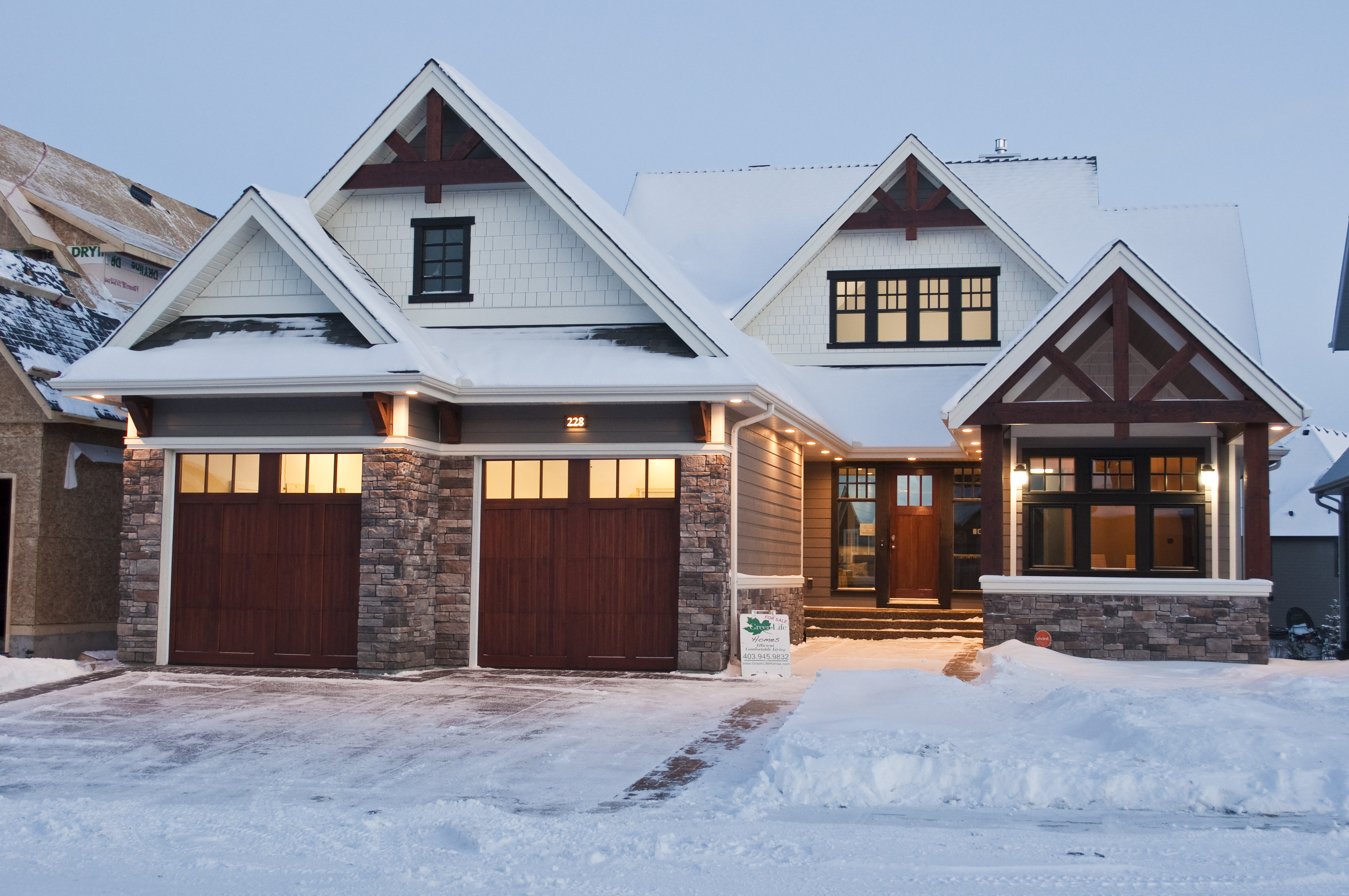 |
|
|
Presenting
The Temple Bungalow - SOLD
228 Coopers Park SW Airdrie, AB
Main: 2068 sq.ft.
Lower: 1864 sq.ft.
Garage: 800 sq.ft.
Construction Features
- Engineered R 27 SIP [Structurally Insulated Panel] walls (including attached garage)
- R-22 Insulated Panel Rim Boards
- R-60 cellulose blown-in attic insulation
- Where applicable, Minimum R-44 Vaulted Roofs
- Roxul Safe&Sound insulated bedroom & bathroom walls
- R-10 in-slab and below grade frost walls insulation
- Triple pane, argon gas, LowE aluminum clad windows
- 12’ high three car tandem garage and Motorsport area with In-Slab radiant heat floor
- 2-timber cladded sectional overhead garage door
- Motorsport Garage door separate entry; 1-black aluminum double pane insulated glass overhead door
- Exclusive 10-year Home Warranty
Comfort
- Radiant in-floor heat on all levels with 6 zone controls
- On demand direct B-vent Energy Star boiler
- Fresh Air, Heat recovery Ventilator (HRV) System
- A/C ready forced air fan coil
Interior Treatments
- 9’ main and basement ceilings
- 8’ solid core doors
- Flat ceilings throughout
- 20’ vaulted entry, 15’ high great room, vaulted flex room
- White oak hardwood and ceramic tile flooring through-out
- Interior paints used have low VOC content.
- Telephone, cable and network runs through-out home
- Media Box with Smart Cat6 network distribution hub
- Multi-room speaker system through-out home
- Central vacuum system roughed-in
- Smoke detectors
- Custom mudroom locker, laundry, entry closet, master closet, and great room cabinetry
- 15’ charred wood feature fireplace with custom mantel
- Garage custom cabinet with sink
- Great room/ foyer decorative ledge with plugs
- Custom curved staircase with hardwood
Kitchen Design
- Custom maple crafted cabinetry
- Premium granite countertops with full height tiled backsplash
- Three bowl stainless steel under counter sink with three bowls
- Stainless steel energy star appliance package includes panelled refrigerator and freezer, gas cooktop, microwave speed oven, wall oven, warming drawer, beverage cooler
- Isolated water line to refrigerator and freezer
- One-Touch satin nickel faucet with pull down sprayer
Bath Designs
- Custom crafted vanity cabinets with attached make-up counter
- Premium granite countertops with tiled backsplash
- Trouble-free faucets in chrome finish
- Low flush toilets in bathrooms
- Temperature and pressure control valves in all showers.
- Master ensuite features double under counter white sinks, 6’ x 4’ multi head and rain shower with clear glass, oversized acrylic mass air tub
- 3-piece main bath has bowl sink on granite counter top, 5’ x 3” shower with clear glass enclosure.
Exterior Treatments
- 50-year Malarkey fiberglass asphalt shingles
- 4” Pipe chase under driveway
- Stain-grade insulated fiberglass entry doors
- Concrete walk and driveway with custom stamping
- Custom wood grain Arbor concrete stamp with aged staining treatment
- Hardie Plank (cementitious) siding
- Color matched soffit, fascia and rain gutters and downspouts
- Timber & Masonry accents on front and rear elevations
- Lighted house number, 6 exterior plugs
- Custom built-in BBQ with wood and tile accents
- BBQ gas line walkout patio
- 15-year SAIREV tongue and groove woodgrain soffit in Arbour and rear covered deck
- 3 exterior water bibs
- 450 sqft deck with flexible granite deck coating

